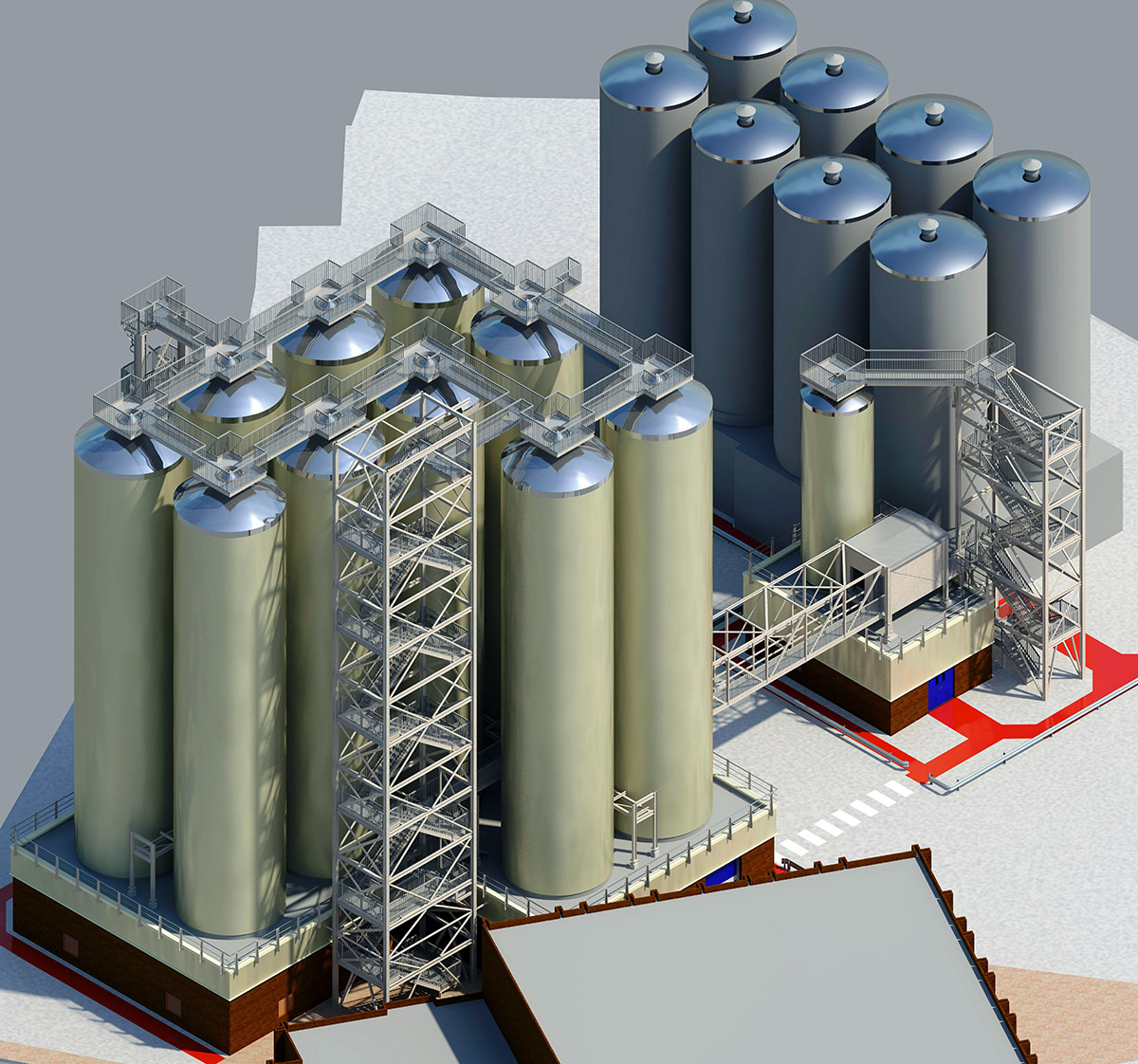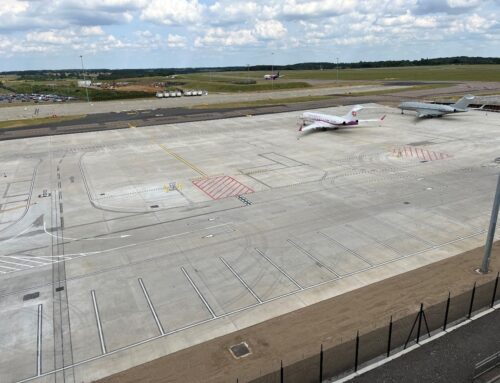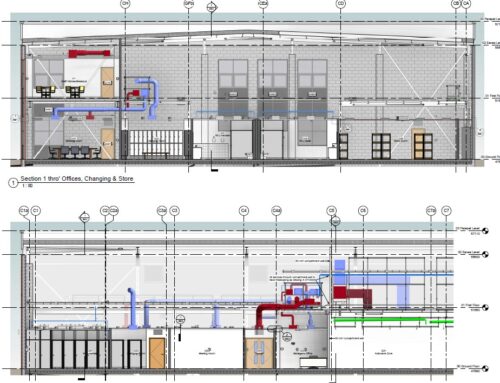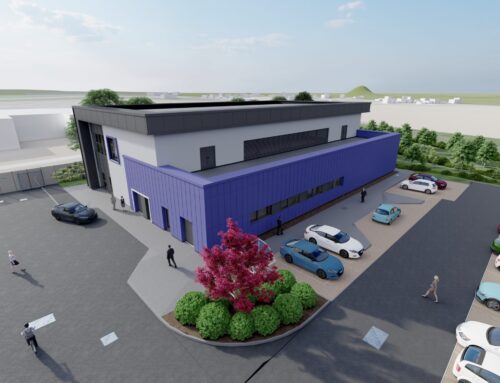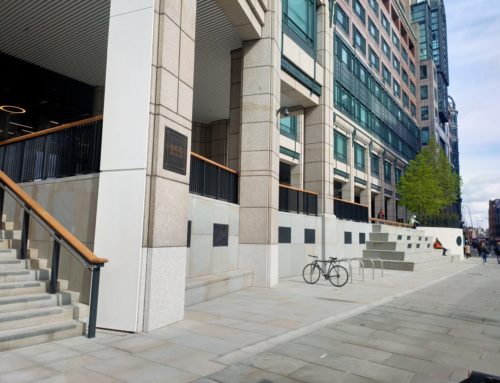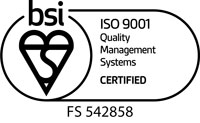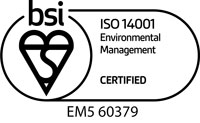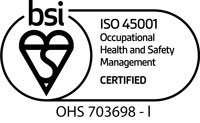Client: Heineken
Construction Value: £12,000,000
The project was for a major extension and alterations to provide 10 new beer fermentation vessels in a freestanding podium building arrangement, linked to the main Brewhouse via a pipebridge. Demolition within the existing Brewhouse and Packaging Building and alterations to install new Mash Filter Press Building and New Central CIP Area. Formation of new Yeast Room and new Keg Line facility.
The complexities related to the project were brought about by the existing building and systems layout, also the need to keep the major brewery facility production uninterrupted and in full swing.
