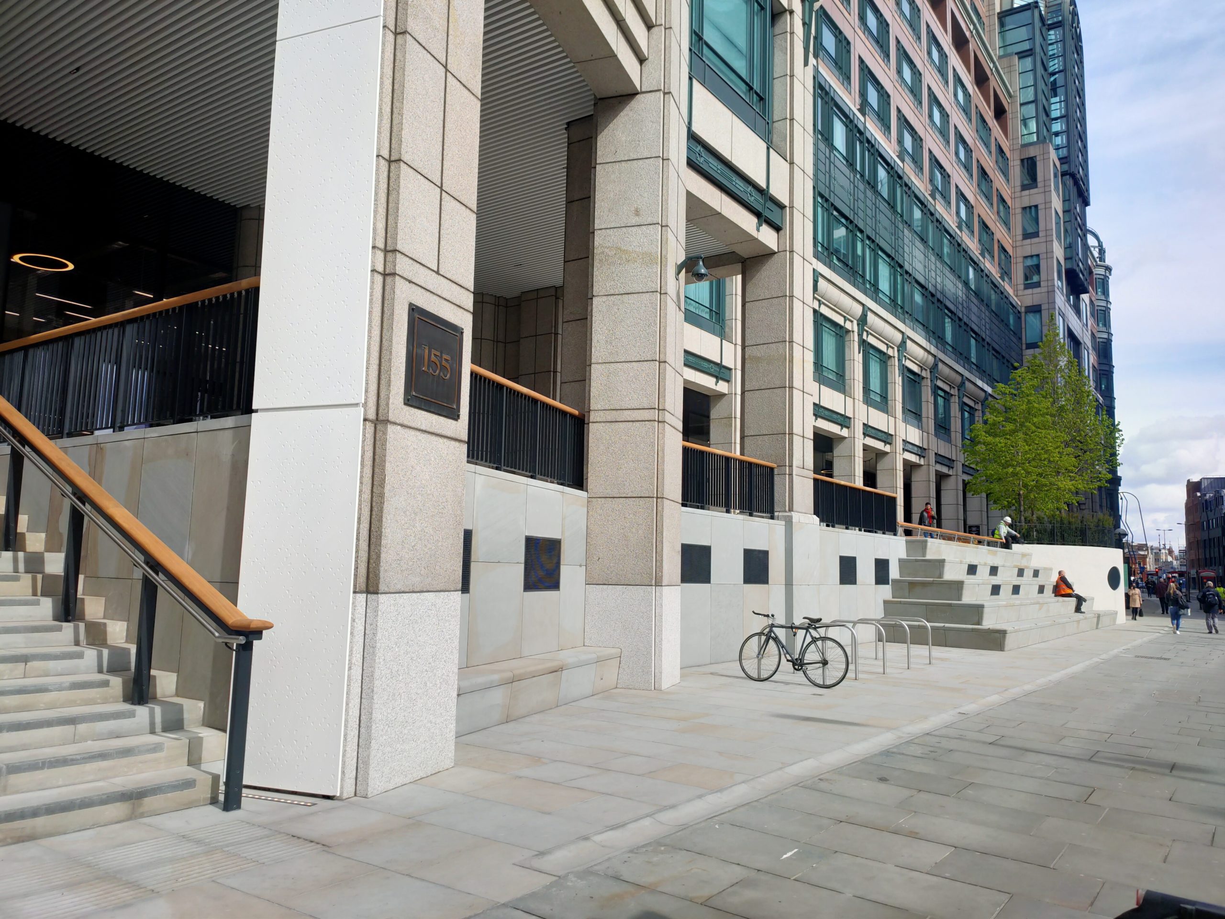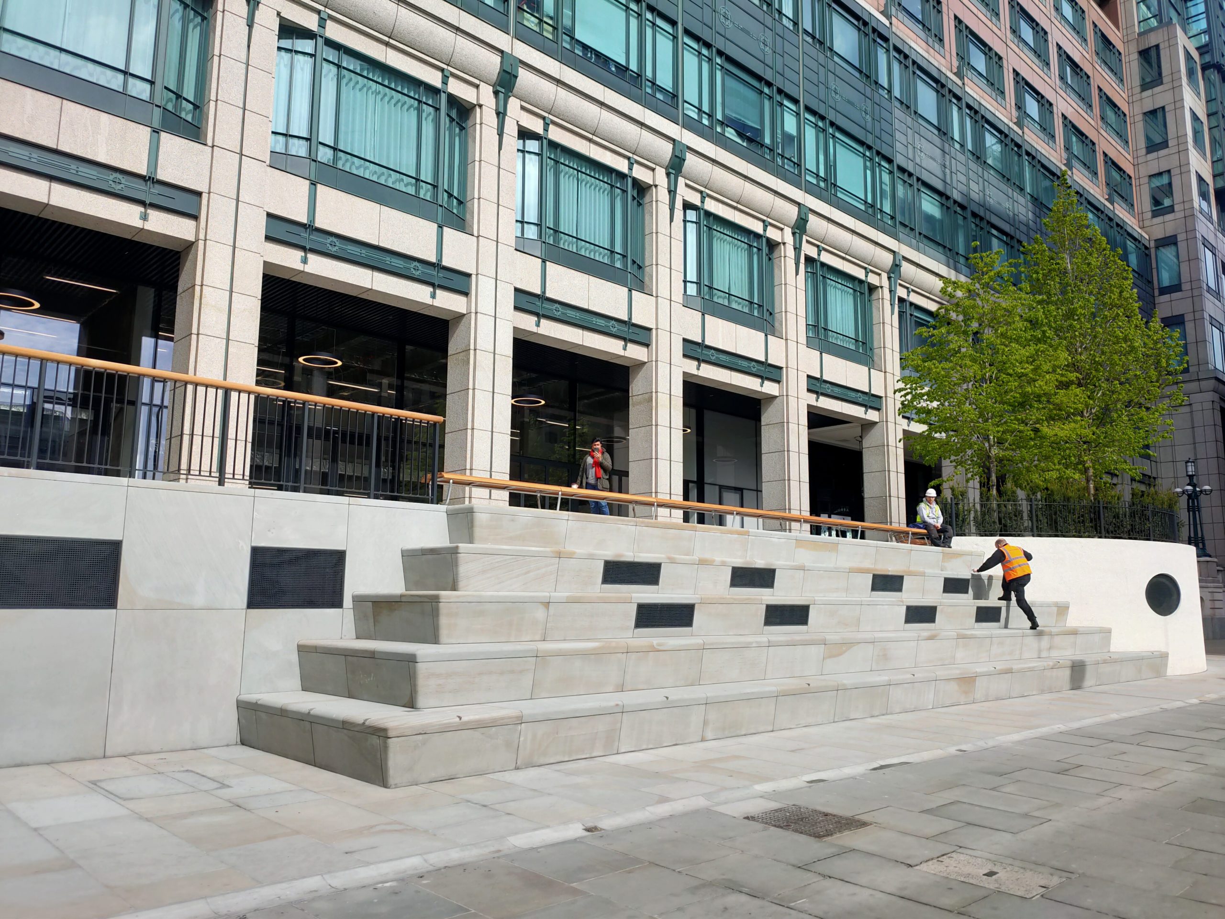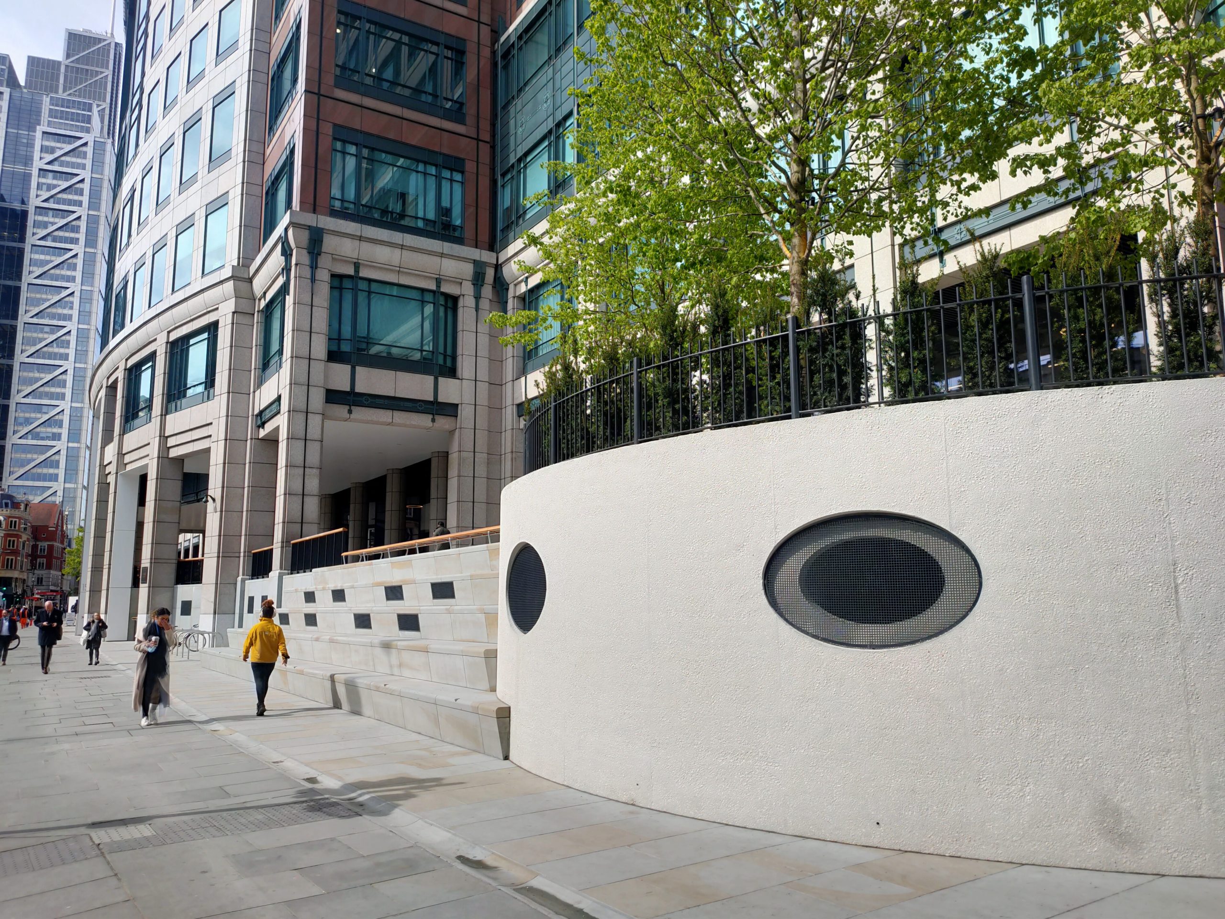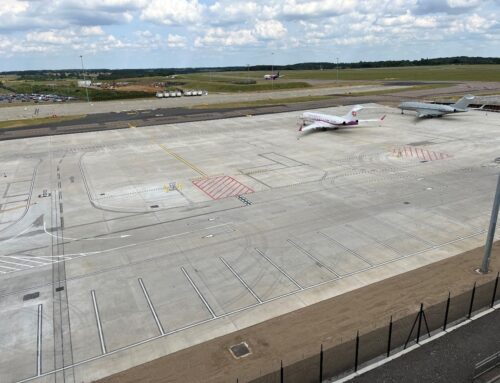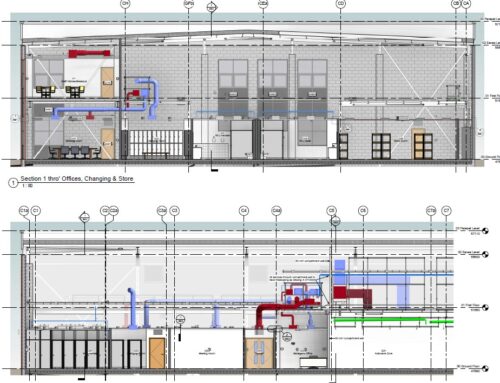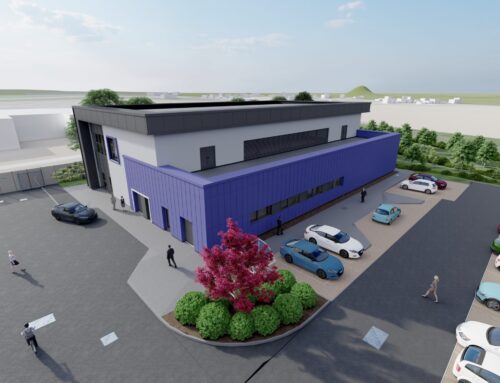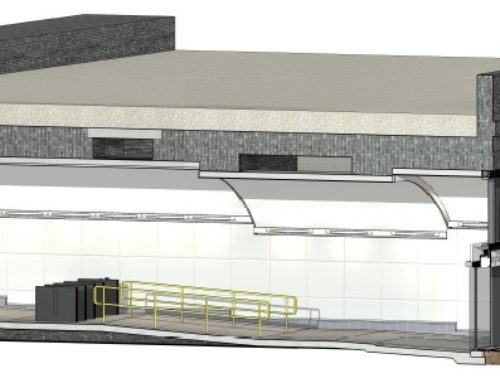Client: Blu-3
A new public realm area to the front of the existing 1980’s American style office building. Norder took on the role of Architects, Structural and Civil Engineers from RIBA stage 4 through to completion. We designed three new stairs to the entrance of the building and in addition incorporated a new passenger lift. The new public realm also included areas for seating, a curved planter wall and new cycle racks. The project involved designing balustrades and handrailing bases and coordinating stone pavers around these elements.
The site is very close to London Underground (LU) offices and plant rooms and part of the design included the extension of air ducts from LU areas to the outside of the new radial wall.
The existing steps clashed with the proposed new steps. Norder resolved this issue and came up with the final solution. The steps were modelled very accurately in Revit from the survey results and the screed on the existing stairs was removed. A nominal amount of concrete was removed from the existing stairs and the new step depth was minimised to allow room for the new stair to be built.
Steel frames were used to form new seating steps in front of the building. The steps were finished with stone pavers
Norder also completed a small amount of work on an area higher up the building which consisted of a design check and coordination on balcony handrailing bases and stonework together with lighting.
