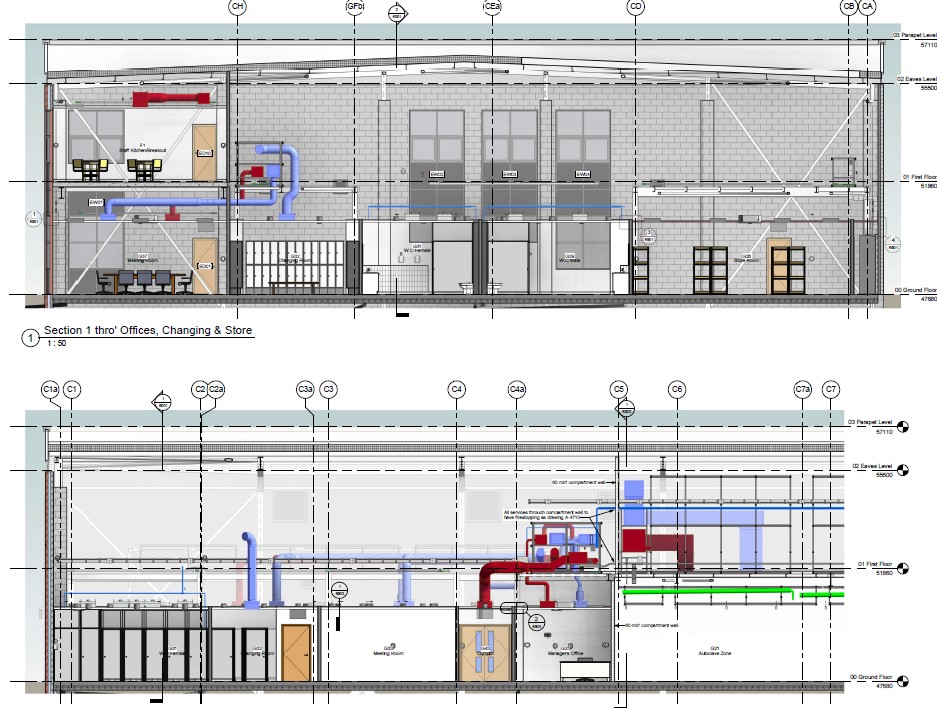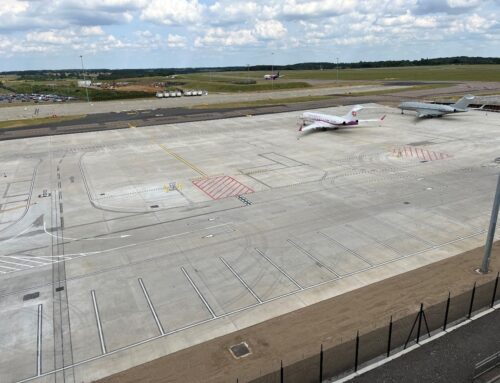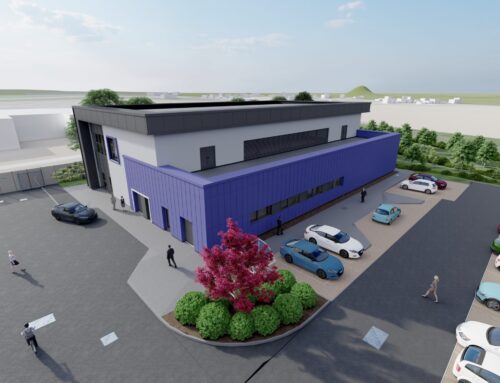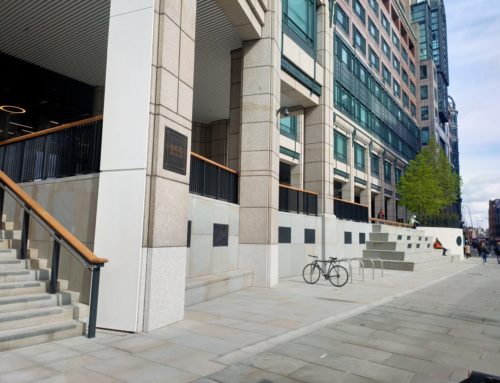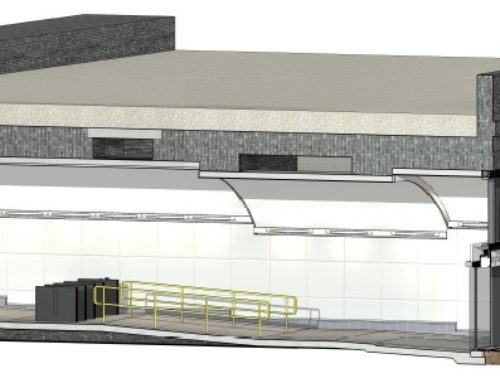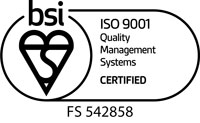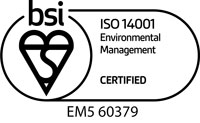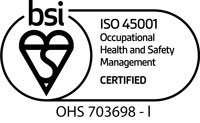Client – Merit
Steris Chessington is a 3,550m² project to convert an industrial unit into a sterilisation suite. The unit provides ancillary accommodation for staff mostly on the ground floor with a small mezzanine level for staff canteen, toilets and offices. The ground floor has change areas as well as ancillary storage and delivery / plant rooms servicing the sterilisation clean rooms.
One of the key issues with the scheme was the co-ordination of the M&E services – and supporting the off-site fabricated modules without unduly interrupting operations in the clean room areas.
As architectural and structural consultants this relatively complex project benefited from Norder’s combined 3D Revit / BIM modelling utilised for the design. This was further assistance in clash detection and co-ordination for the M&E engineers’ designs.
