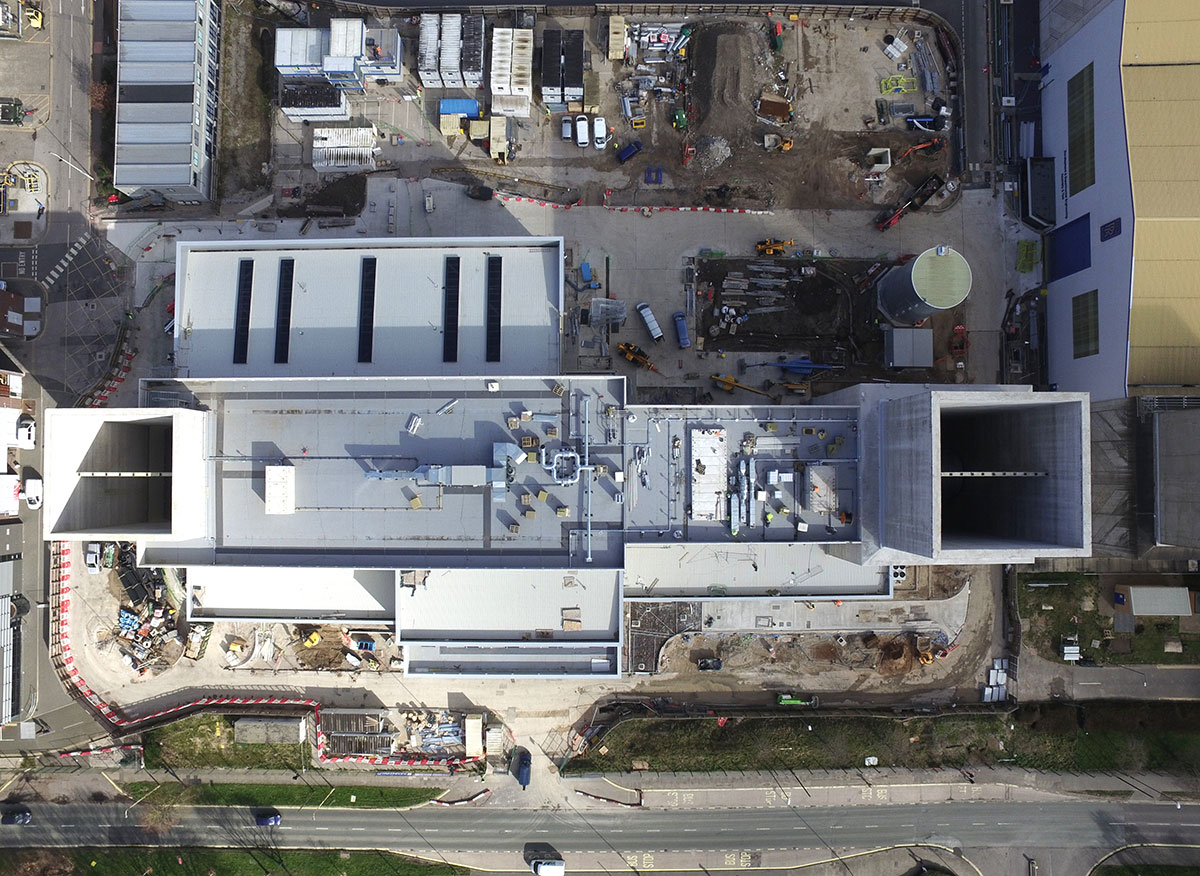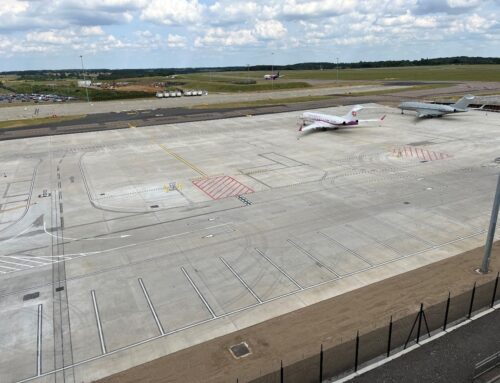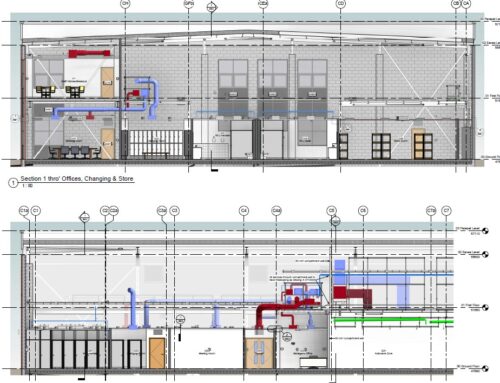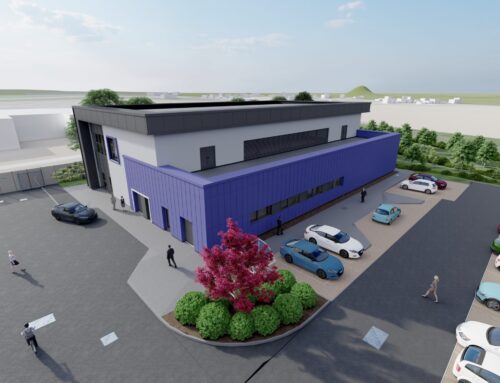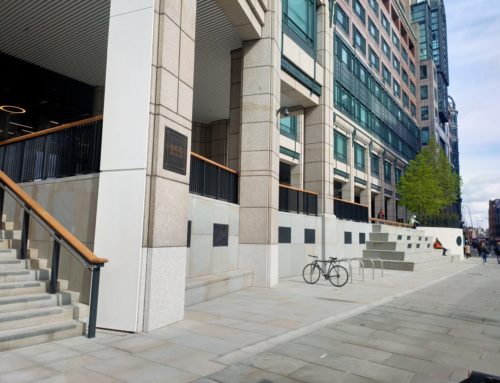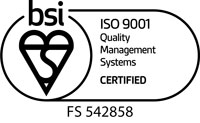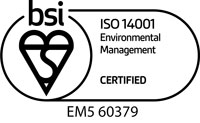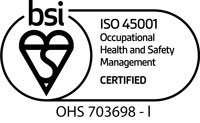Client: Rolls Royce
Project Value: £90 million
Norder were appointed as Civil, Structural, Architectural Consultants and Principal Designers to design a building to house a new engine testing facility at Rolls Royce’s site in Derby. The new testbed, once complete, will be the largest indoor jet engine test facility of its type in the world, and will be used for testing larger, more powerful engines. It will also benefit from the latest advancements in test equipment including new x-ray capabilities.
The testbed is designed with a concrete structure, including walls up to 1.9m thick in some places. Adjacent blocks housing offices, conference rooms, canteen, welfare facilities, workshop, and plant etc. consist of steel frame construction with horizontally laid cladding panels to match the surrounding existing buildings.
Due to the nature of test bed operations, key considerations for this project were preventing emissions from noise, vibrations, and x-ray as these factors could have a detrimental effect on both the staff in the adjacent office block and workshop, and on the surrounding population. By collaborating with the aerospace test facility designers, and engaging an acoustic engineer, Norder were able to produce a design that not only met the requirements but should achieve an output that is 2dB less than the existing site noise levels.
In addition to the large amount of complex design work required for the buildings, a significant portion of resources were allocated to designing the surrounding site. External works involved a new road capable of taking the loads of engine carriers, a new car park for staff and visitors, and both hard and soft landscaping schemes.
