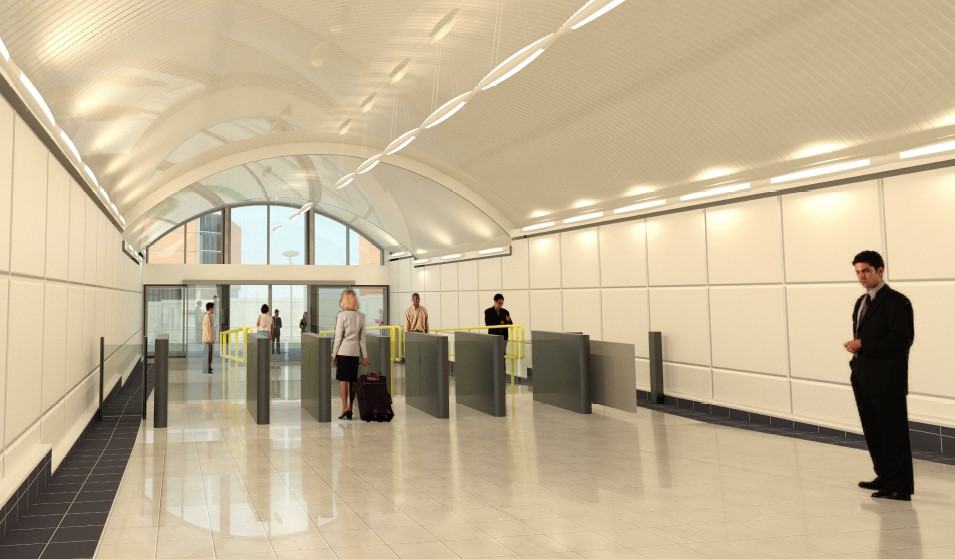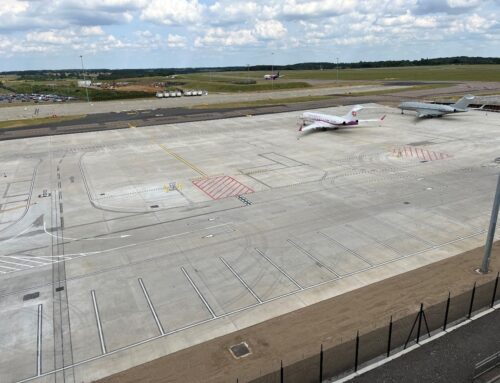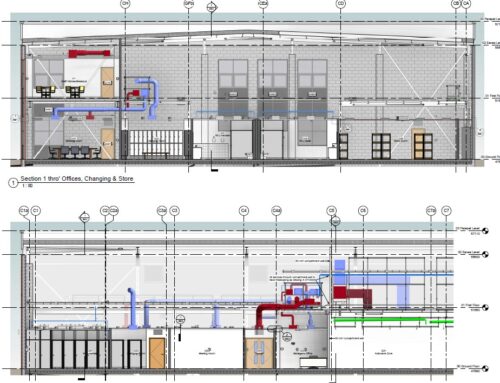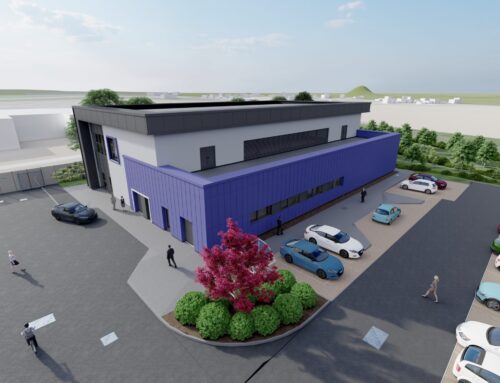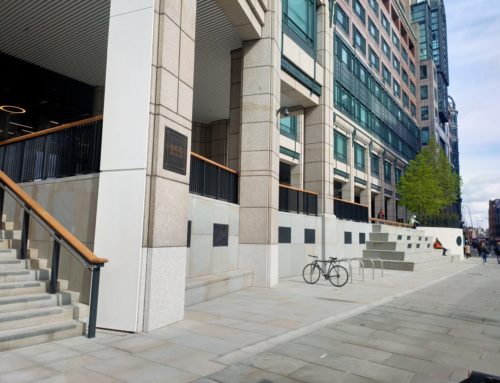Client: Barhale
Norder were commissioned to undertake architectural and structural design consultancy for a fit-out of part of the under croft of a Victorian viaduct in Birmingham at Snow Hill Station. Snow Hill Station is managed by operator West Midlands Trains and the main access is situated in the vicinity of the Colmore Row Business District. The station is a critical transport hub to enable passengers to access the north part of the city centre into the Jewellery Quarter area. The site was used as a site storage compound for the works being undertaken as part of the tram extension onto Centenary Square.
Snow Hill Station is a heavily used station particularly for local Midlands services. The station benefits from having four platforms which can be accessed from the main entrance and a second access located on Livery Street, which was previously an archway of the Snow Hill viaduct. The station has lifts, stairs and escalators located near the main entrance and through the second access. The works are to be undertaken on the St Chads side of this viaduct – linking the second access concourse area to the new entrance, to increase connectivity between different parts of the city centre, and improve passenger transition between metro and rail services.
With this being the first project by the West Midlands Combined Authority a great deal of interest was focused on this £3m conversion – including the Birmingham City Mayor. The project was extremely complex in the nature of the funding and also the various stakeholders all expecting to have a voice over what the final solution was to be.
Technical challenges such as how to clad the curved brick viaduct without creating a seal to the porous structure – but maintain a dry and habitable concourse (and retain access for Railtrack to make periodic inspections) had to be overcome. With Norder working as a multi-discipline design consultant such design problems are always more easily resolved with cross-discipline collaboration under one roof.

